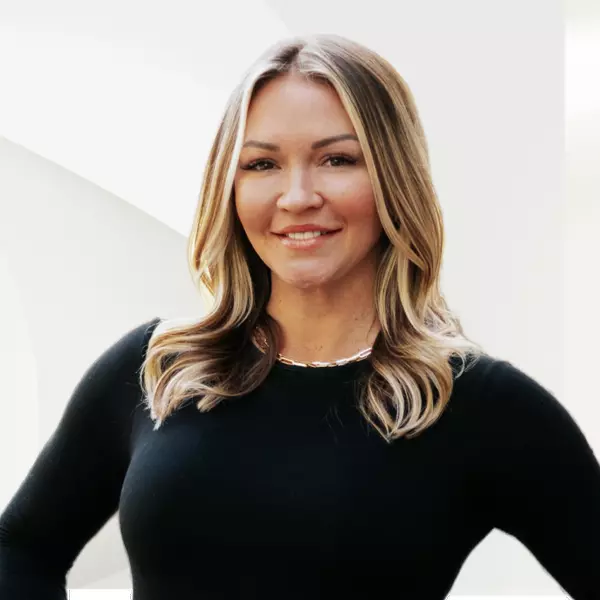For more information regarding the value of a property, please contact us for a free consultation.
4920 Futral DR Acworth, GA 30101
Want to know what your home might be worth? Contact us for a FREE valuation!

Our team is ready to help you sell your home for the highest possible price ASAP
Key Details
Sold Price $414,900
Property Type Townhouse
Sub Type Townhouse
Listing Status Sold
Purchase Type For Sale
Square Footage 2,047 sqft
Price per Sqft $202
Subdivision Terraces At Logan Park
MLS Listing ID 7312523
Style Craftsman,Townhouse,Traditional
Bedrooms 3
Full Baths 2
Half Baths 1
HOA Fees $195
Year Built 2022
Tax Year 2022
Property Description
Welcome Home! FINAL 2 OOPPORTUNITIES! $12,500 builder incentive with preferred lenders and closing by 4/30/24!! Clean look with White cabinets and white tile in basket weave pattern in your Kitchen. Located in Historic Downtown Acworth, 1/2 mile walking distance to Blue Ribbon Logan Park offers 120 acres to stroll winding paths, Restaurants, Charming Shops and a Golf Cart community await you. Open concept plan offers Hardwoods throughout the main floor, Family room with Electric Fireplace, and 9 ft ceilings. Kitchen is perfect for entertaining - Large Island can seat 4 & has convenient pull out trash cabinet - Quartz Counter tops - Walk in Pantry - Stainless steel appliances - Tile Backsplash - Under Cabinet Lights - Recessed Can Lights throughout. ALL THE EXTRAS ARE STANDARD at TERRACES AT LOGAN PARK! Powder bath on main floor and a 2 CAR GARAGE WHERE YOU CAN OPEN YOUR CAR DOORS!
Upstairs welcomes you with a large landing/loft area, Master Suite has Tray ceilings, sitting area, 2 Spacious Walk in Closets, His / Her separate OVERSIZED VANITIES provide plenty of "getting ready" room with Quartz counter tops, + 3rd VANITY to sit and relax as you prepare for the day, Designer 12 x 24 Tiles throughout bath, Shower w/ built in Bench and Tile Mosaic. Two Secondary bedrooms are separate from master for more privacy, offer vaulted ceilings and are spacious. They share a beautifully appointed Hall bath with tiled flooring and large vanity.
Convenient to I-75, 2 lakes and Acworth Beach with an abundance of outdoor activities and walking trails to enjoy! Call Kimberly for additional information and details on incentives.
Location
State GA
County Cobb
Rooms
Other Rooms None
Dining Room Open Concept, Seats 12+
Interior
Heating Central, Forced Air, Natural Gas, Zoned
Cooling Ceiling Fan(s), Central Air, Zoned
Flooring Carpet, Ceramic Tile, Hardwood, Vinyl
Fireplaces Number 1
Fireplaces Type Electric, Factory Built, Family Room
Laundry In Hall, Laundry Room, Upper Level
Exterior
Exterior Feature Lighting, Rain Gutters
Garage Attached, Driveway, Garage, Garage Door Opener, Garage Faces Rear, Kitchen Level, Level Driveway
Garage Spaces 2.0
Fence Fenced, Front Yard, Wood
Pool None
Community Features Homeowners Assoc, Near Schools, Near Shopping, Near Trails/Greenway, Park, Sidewalks, Street Lights
Utilities Available Electricity Available, Natural Gas Available, Sewer Available, Underground Utilities, Water Available
Waterfront Description None
View Park/Greenbelt, Other
Roof Type Composition,Ridge Vents,Shingle
Building
Lot Description Front Yard, Landscaped, Level, Sprinklers In Front
Story Two
Foundation Slab
Sewer Public Sewer
Water Public
Structure Type Brick Front,HardiPlank Type
New Construction No
Schools
Elementary Schools Mccall Primary/Acworth Intermediate
Middle Schools Barber
High Schools North Cobb
Others
Special Listing Condition None
Read Less

Bought with Non FMLS Member
GET MORE INFORMATION



